Harborough District Council Local List of Non-Designated Heritage Assets
Keyham Bridge, Hungarton Lane
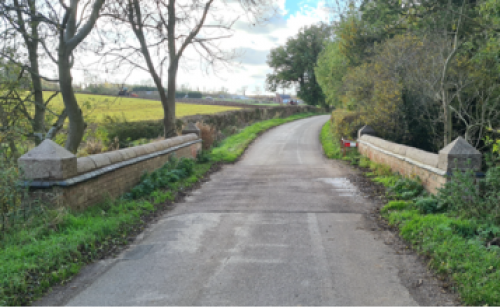
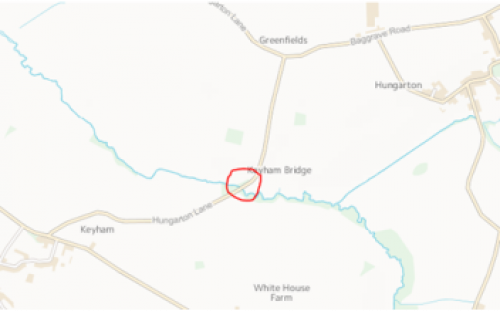
Ref: KEY/001
Construction Date: 1832
Architect: Not known
Original Use: Bridge
Current Use: Bridge
Parish: Keyham
Ward: Thurnby & Houghton
Reason for inclusion
Historic Interest
Road bridge over the Barkby Brook, was built in 1832 at a cost of £140. Unusually decorative for a minor route. Use of non-local materials and size of bricks suggest it post-dates the arrival or railways.
Architectural Interest
Distinctive use of grey granite for capping of parapet walls with distinctive pyramidal copings on the piers. Rest of bridge is in red brick with a blue-brick 'skirt' beneath the capping.
A good example of a local bridge.
Associative interest
- Likely association with a historic local landowner.
Claybrooke Magna Village Hall, Main Road, Claybrooke Magna
Ref: CLM/001
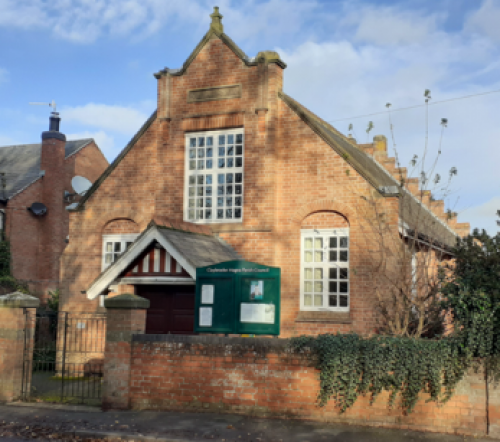
Construction Date: Late 19th Century
Architect: Not known
Original Use: Village Hall
Current Use: Village Hall
Parish: Claybrooke Magna
Ward: Ullesthorpe
Reason for Inclusion
Historic Interest
Purpose-built village hall likely dating from the later Victorian or Edwardian era.
Architectural Interest
A good example of its type. Decorative gable façade with multi-pane windows. Flemish bond brickwork with decorative details throughout and stone cappings and a prominent front porch with half-timbered detailing.
The Yews, 29 London Road, Great Glen
Ref: GG/001
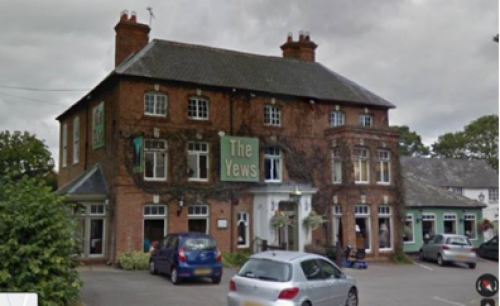
Construction Date: 19th Century
Architect: Not known
Original Use: House (Likely)
Current Use: Public House
Parish: Great Glen
Ward: Glen
Reason for Inclusion
Historic Interest
Located at the junction of the London turnpike and the road to the former Station. Likely to have had an historic economic role associated with links to national transport.
Historic maps suggest historic stabling to the west which is now converted into housing.
Architectural Interest
Substantial building 3 storeys high and 5 bays wide, decorative red brick with slate roof, decorative door surround and multi-pane windows. Attractive building and prominent local landmark.
Associative interest
- Turnpike system
- Local building materials
Highfield Farm, Main Street, Cold Newton
Ref: COL/001
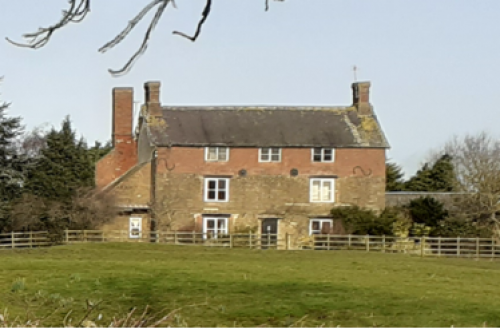
Construction Date: 18th Century?
Architect: Vernacular
Original Use: Farmhouse
Current Use: Residential
Occupancy: Occupied
Parish: Cold Newton
Ward: Billesdon & Tilton
Reason for Inclusion
Historic Interest
Likely 18th Century Farmhouse with possible older core. Part of the shrunken settlement of Cold Newton. 3 storeys with Ironstone used for the lower two storeys and a later top floor added in brick.
A good example of a local farmhouse which displays traditional construction techniques and shows the evolution of settlements.
Architectural Interest
Attractive symmetrical façade with central door and square window layout, axial stacks. Likely an older house which was modernised in 18th century to incorporate classical influences.
Associative interest
- Strong historic and visual association with the adjacent and surrounding scheduled earthworks relating to the shrunken medieval settlement of Cold Newton. A good example of an agricultural building within the district.
Carmel Baptist Chapel, Wolsey Lane, Fleckney
Ref: FLE/001
Construction Date: 1877-8
Architect: Not known
Original Use: Nonconformist Chapel
Current Use: Nonconformist Chapel
Parish: Fleckney
Ward: Fleckney
Reason for Inclusion
Historic Interest
Good example of a non-conformist chapel in a village setting.
This chapel replaced an earlier Baptist Chapel of 1813 and the datestone from the older building has been incorporated in the new.
Architectural Interest
The building has a decorated façade with polychrome brickwork, arched windows with an unusual glazing bar pattern. A decorative iron overthrow with lamp site on the wall to the front.
Associative interest
- Links with wider nonconformist chapels within the district.
- History is likely tied to the industrial character of Fleckney in the late 19th Century.
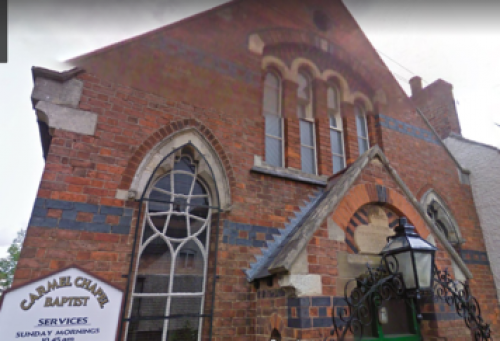
Castle Inn, Main Street, Caldecott
Ref: GEA/001
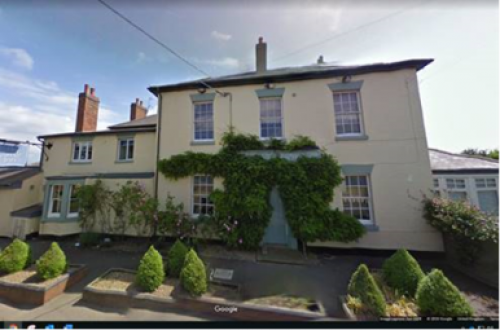
Construction Date: 1850?
Architect: Not known
Original Use: Railway Inn
Current Use: Pub
Parish: Great Easton
Ward: Nevill
Reason for Inclusion
Historic Interest
Building is understood to be a railway inn dating from the opening of the Rugby & Stamford Line in 1850 and is located on the former Nottingham to Kettering turnpike.
Architectural Interest
Well proportioned building with Georgian proportions and symmetry although is likely early Victorian in age.
Associative interest
- Links to former railway economy.
- Strong link to former Rockingham Station.
- Local landmark.
Three Gates Farm, Melton Road, Illston on the Hill
Ref: ILL/001
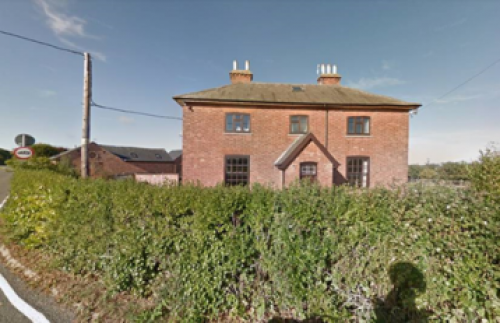
Construction Date: Late 18th/early 19th Century
Architect: Not known
Original Use: House
Current Use: House
Occupancy: Occupied
Parish: Illston
Ward: Glen
Reason for Inclusion
Historic Interest
Traditional red-brick farmhouse from Late 18th/ Early 19th Century
Architectural Interest
Well proportioned and detailed. Effective use of local red brick laid in Flemish bond, windows have been changed and new porch added but property retains symmetrical design, flat arch voussoirs, and chimneys.
Is on a prominent road and junction which adds to its significance.
Associative interest
- Use of local materials.
- Links to farming.
- Important local landmark.
Waller Bedingfield's House, 8 Bitteswell Road, Lutterworth
Ref: LUT/003
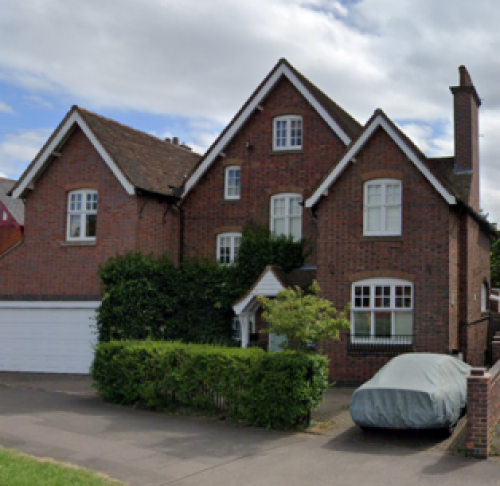
Construction Date: 1902
Architect: Waller Bedingfield
Original Use: House
Current Use: House
Occupancy: Occupied
Parish: Lutterworth
Ward: Lutterworth East
Reason for Inclusion
Historic Interest
House, formerly St Aubin, built by and lived in by Waller Bedingfield, a prominent local and nationally recognised architect. Notable works include helping to design the Lutterworth Memorial Gardens. Primarily a commercial architect he designed many commercial properties in Leicester including the former Goddard Plate Powder factory (1932), which is grade II listed for its Art Deco design.
His father and brother were also notable architects working in Leicestershire in the late 19th and early 20th centuries.
Bedingfield was part of the notable practice Fosbrooke and Bedingfeild, which designed many factories in Leicester, listed examples can be found at 78-80 Rutland Street and 60 Castle Street as well as the listed war memorials in Lutterworth and Claybrooke Parva
Bedingfield was also influential in the gift of Swithland Wood to the people of Leicestershire through his prominent position in the Rotary Club.
Architectural Interest
The house is a in an Arts and Crafts style with prominent asymmetrical gables fronting the main street. The house is well-detailed with a prominent porch in a rustic style, a tall chimney with decorative pots, brindle-mix bricks laid in Flemish bond, thin tile voussoirs and a clay tile roof with prominent gutter brackets.
A substantial two storey extension was added in the early 21st Century which has altered the proportions of the house, but much of the detailing has been carried through.
The Red Arrow, Coventry Road, Lutterworth
Ref: LUT/004
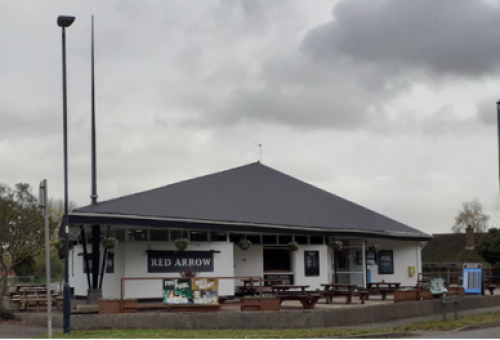
Construction Date: 1967
Architect: Office of Cecil Howitt and Partners
Original Use: Public House
Current Use: Public House
Parish: Lutterworth
Ward: Lutterworth East
Reason for Inclusion
Historic Interest
A purpose designed public house on the western edge of Lutterworth, presumably built to serve the recently constructed housing estate, but also built on the main road to the west of the town before the construction of the bypass to the south.
A house known as Ivy Cottage stood on this site, which was the junction of the Coventry turnpike and the road to the workhouse. This appears to have been demolished in the early 1960s.
An application for a petrol filling station was refused in 1960 but plans were passed for a public house by the Home Brewing Company Limited of Nottingham, in 1963 and then again in 1965 (/00267/LRDC). An advertisement application from 1967 (/A00110/LRDC) suggests this is when construction was completed.
The pub was built as the 'Flying Saucer' and the original advertisement shows a model of a flying saucer as part of the sign. The name was latterly changed to the Red Arrow.
Architectural Interest
The design is highly unusual being symmetrical in plan with a triangular roof which slopes from two storeys at the rear down to a single storey 'point' at the front. A tall spike feature supports the front corner and rises well above the building.
Original plans show the traditional form of public house with separate lounge and bar areas, but to a very modern design inside, which is not thought to survive.
The roof and windows are thought to have been replaced, however this does not diminish from the architectural interest of the property.
Overall the property design and naming appears to have been influenced by the scientific and space technology revolution of the 1960s, something which is very rare for the district and unusual nationally.
Former Temperance Hotel, 149 St Mary's Road, Market Harborough
Ref: MH/003
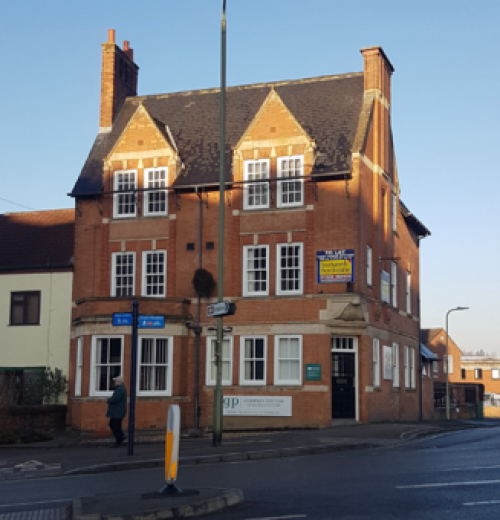
Construction Date: 1890
Architect: TBC
Original Use: Hotel
Current Use: Offices
Ward: TBC
Reason for Inclusion
Historic Interest
The building has likely links to Thomas Cook and the former Temperance, which was a major societal movement in the 19th Century, Thomas Cook who lived in Harborough was a prominent national figure and with strong links to Leicester and the wider county.
Temperance hotels were established close to railway stations as a means of promoting the temperance movement.
Architectural Interest
Grand 2 storey building with attic rooms, prominent end chimneys and dormer wall gable windows on front elevation. Red brick with stone detailing and deeper red brick for window surrounds, welsh slate roofs with oversailing eaves with decorative gutter brackets.
An attractive landmark building on a prominent corner and a gateway feature when approaching the town from the railway and the east.
Associative interest
- Links with Thomas cook and other buildings in the town.
- Group value with the Railway station, and nearby warehouses and workers cottages.
- Part of the 19th Century development of the town.
- Use of red brick – although possibly not local.
Northampton Road Cemetery, Northampton Road, Market Harborough
Ref: MH/006
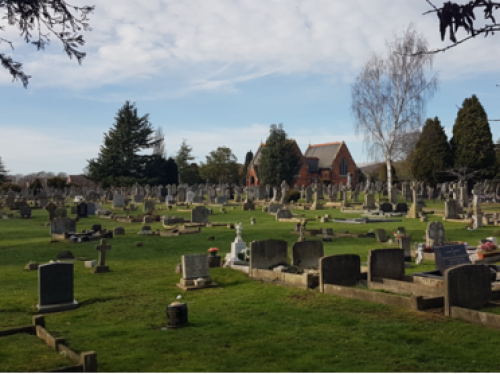
Construction Date: 1870
Architect: TBC
Original Use: Cemetery
Current Use: Cemetery
Ward: Welland
Reason for Inclusion
Historic Interest
Municipal town cemetery, laid out to accommodate the needs of the town as it expanded in the 19th Century.
The site represents the expanded role of local government in the late 19th century as rapid industrial expansion left historic infrastructure unable to cope.
Architectural Interest
Designed layout with central pathway leading to pair of chapels in the centre of the site in a circular island. Decorative wall and gates survive
The green and open landscape retains its historic character.
Associative interest
- Forms a group with the associated surviving chapels and loge.
The Old Rectory, Chapel Lane, Misterton
Ref: MIS/001
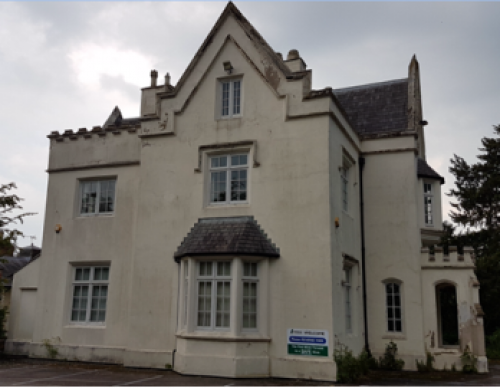
Construction Date: c1840
Architect: TBC
Original Use: Rectory
Current Use: Vacant
Parish: Misterton with Walcote
Ward: Misterton
Reason for Inclusion
Historic Interest
Historic Rectory associated with the adjacent Church of St Leonard and the settlement of Misterton. Historically would have been one of the most important buildings in the village.
Dates from 1840s predating the industrial revolution.
Formerly a grade II listed building, however de-listed 2017 due to scale of internal alteration.
Architectural Interest
Grand building built in the then fashionable 'Gothick' style rendered in stucco with use of decorative features, castellations and chamfered windows.
An attractive, well-proportioned building which is visible within the village and beyond.
Associative interest
- Strong visual and historic links to the adjacent Church of St Leonard, which is Grade II* listed
- Historic association with other non-designed assets within Misterton, including the Hall, lodges and parkland.
Former Tollhouse, nr Tugby, Chestnut Cottage Uppingham Road
Ref: TUG/001
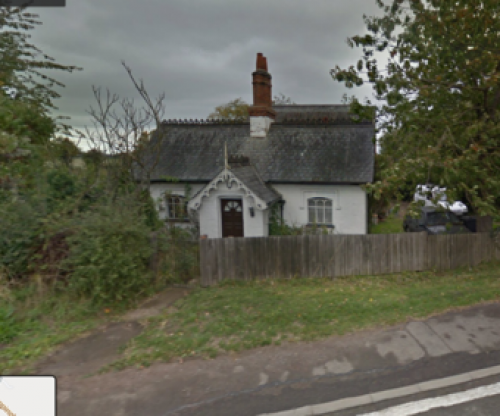
Construction Date: Mid 18th – early 19th Century
Architect: Not known
Original Use: Tollhouse
Current Use: Private dwelling
Occupancy: Occupied
Parish: Tugby and Keythorpe
Ward: Billesdon and Tilton
Reason for Inclusion
Historic Interest
Turnpike roads were developed as a private network of toll-roads which expanded across the country in the early to mid 18th Century. They had a transformative effect on the local highway network and shaped the settlement pattern nationally and within the district.
The Leicester to Peterborough turnpike, which passed though Uppingham was the main road between Leicester and the Great North Road. It was enacted in 1753-4 making it one of the earliest in the county and survived into the 1870s making it one of the longest lived routes.
Chestnut Cottage is a rare surviving example of a tollhouse which would have been common along the route and were where tolls for the route were collected and access to the road was controlled.
Only 2 are known to survive in the district, the other is outside Bitteswell.
Architectural Interest
The house has been designed in the ornee style being small in size but with decorative details in a gothick style such as the windows and surrounds, central porch and ridge tiles. The square 'hood mould' feature above the windows is a local feature in Tugby.
The building is an attractive feature, which has been extended but the historic character largely survives.
Associative interest
- Historic association with the turnpike network
Historic association with the 7 surviving milestones on the Leicester to Peterborough turnpike 5 of which are nationally listed.
WWII Pillbox, Oakham Road, NE of Fox Lodge
REF: WIT/001
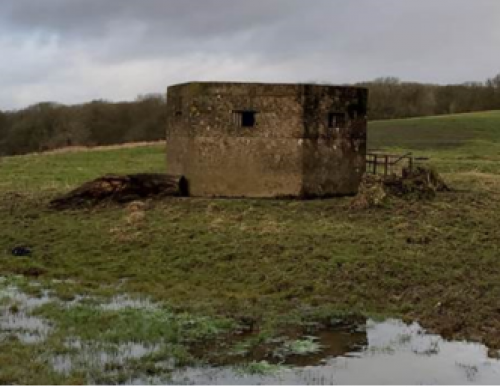
Construction Date: 1940s
Architect: M.O.D
Original Use: Pillbox
Current Use: Unused
Parish: Withcote
Ward: Billesdon and Tilton
Reason for Inclusion
Historic Interest
Rare surviving WWII infrastructure within the district put in place to secure key infrastructure routes in the event of an enemy invasion in WWII.
Only one in district and one of 14 within Leicestershire.
Architectural Interest
Type FW3/22 Pillbox, Hexagonal in shape with single door and 5 embrasures re-enforced concrete construction.
Distinctive shape typical of its typology
Associative interest
- Other WWII infrastructure within district – notably airfields.
The White House, 375 Scraptoft Lane, Scraptoft
Ref: SCR/001
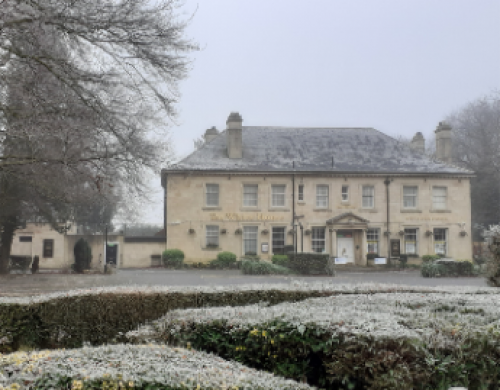
Construction Date: 1928
Architect: Not known
Original Use: House
Current Use: Public House
Parish: Scraptoft
Ward: Thurnby
Reason for Inclusion
Historic Interest
Example of an ambitious and grand residence built by a successful businessman, TH Crumbie in the interwar period, which was characterised by local prosperity and urban expansion.
Historic links to the decline of great estates which started in the post-war era through the re-use of fabric from Normanton Park
Architectural Interest
An architectural curiosity which derives most interest from the use of fine Lincolnshire ashlar limestone with decorative architraves, modillion and doorcase all of which come from Normanton Park.
Building is set back from, but prominent in the street, designed to make a statement.
Associative interest
Tom (TH) Crumbie was an influential figure in the early development of Leicester Tigers Rugby Club.
(11) Do you know any additional historical information that could be added to any of the 16 heritage assets?
(3) Do you think the initial 16 entries on the list reflect the varied heritage of the Harborough district?
(1) Do you have any comments on the assessment criteria and scoring system?
(4) Do you have any further comments?