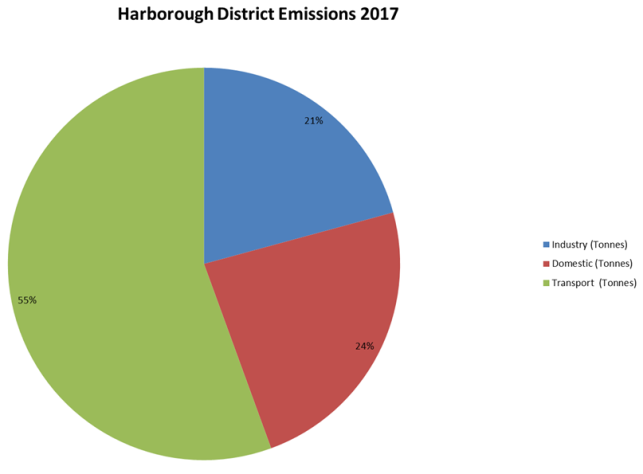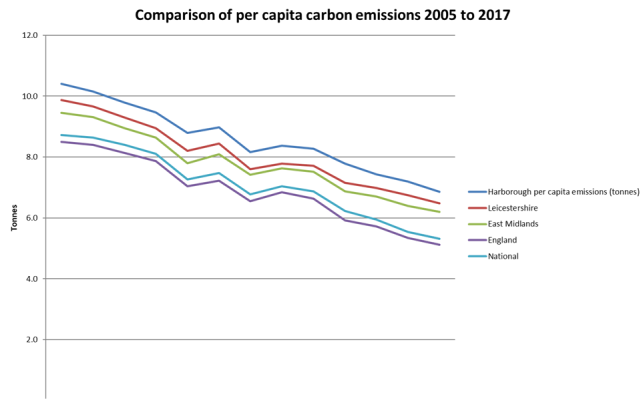Development Management SPD
8 Addressing climate change
8.1 Local Plan Policies CC1, CC2 and CC3 recognize the risks associated with climate change and that new development should reduce carbon emissions. Harborough District currently has a 6.9 tonne carbon footprint per person, higher than the England, County and Regional per capita amount and primarily due to the rural nature of the District and the dependency on motorised transport. (Fig. 8.1)

Fig. 8.1 Harborough District Emissions 2017
8.2 A projection of our emissions shows that we will only reach carbon neutrality by 2042. Harborough District Council has declared a Climate Emergency (June 2019) with the aim that all council functions and decision-making should lead to the Council being carbon neutral by 2030. Other material considerations are the Climate Change Act 2008, the Harborough District Council Climate Local Action Plan 2015, Greenhouse Gas (GHG), and not least the National Planning Policy Framework (paragraphs 153ff). (Fig. 8.2)

Fig. 8.2 Comparison of per capita carbon emissions 2005-2017
8.3 The Harborough District Local Plan was adopted 30th April 2019 and covers a plan period from 2011 to 2031. The vision for the District includes improved resilience to the impacts of climate change and sustainable development, including low carbon design techniques and technologies. Policy CC1 of the Local Plan sets standards for major development, requiring evidence of reduction in carbon emissions according to the energy hierarchy (paragraph 10.1.3), renewable energy technology, energy efficiencies, minimal carbon emissions during construction, justification for any demolition, and carbon-neutral building cooling if appropriate. Policies CC3 and CC4 require Sustainable Urban Drainage systems for major development, and the siting of all development in areas of lowest risk of flooding, taking into account the potential future risk due to climate change.
8.4 It is up to the developer to provide up-front information with their submission, showing that the proposal complies with these policies and is carbon neutral. Similarly, if the scheme cannot be carbon neutral, the onus is on the developer to demonstrate why this isn't possible.
Before you start – site constraints and opportunities
8.5 When designing a scheme, it is important to work with the properties of the site in order to create a design which maximises the site's opportunities, addresses the various needs of the new development and reduces climate change. A comprehensive understanding and assessment of the site's existing constraints and opportunities should be undertaken prior to beginning to draw up any proposals. As a minimum, you should research:
- Topography
- Flood risk and existing drainage (including natural drainage)
- Surface water flooding
- Orientation
- Existing shading, or lack of
- Prevailing wind direction
- Existing built form and its energy efficiency
- Existing landscaping and the extent to which it provides shade, shelter, mitigation against climate change (e.g. trees using CO2), restful/tranquil space, public open space, screening, wildlife habitat and beauty
Points to consider
8.6 Using the information garnered from your research, you should apply the energy hierarchy to your design. This requires that the design of any development should consider use of the following energy options in priority order:
- Passive design considered first as a means to reduce emissions;
- Then the energy efficient design of building services, including decentralised energy networks;
- And finally, including renewable energy at building or site level
8.7 Landform, layout, building orientation, massing tree planting and landscaping should all minimise energy consumption. Buildings should be orientated to maximise levels of passive solar gain, daylight and natural ventilation. Wind tunnels or uncomfortable micro-climates/overheating should be avoided by siting buildings in a sheltered location, protected by landform or planting where necessary. Designs should avoid urban heat islands where density and built form (including potential future built form created by Permitted Development) can create very warm areas/overheating, leading to negative impacts on human health.
8.8 Highway layout and design should provide electric/other vehicle charging, facilities for electric bikes and, to promote sustainable transport, cycle storage can be positioned closer to the entrance of the site, or closer to facilities than the car (other than disabled spaces).
8.9 With housing development, internal rooms should be designed to allow for different uses (e.g. home office); energy-efficient lighting, solar shading (brise solei) and renewable energy technology provided; provision for ultra-fast broadband made; drying space for clothes should be provided to reduce use of tumble-driers etc.; and all buildings should be orientated to maximise solar gain.
8.10 Modern Methods of Construction (MMC) including straw bales, cob etc. should be used. Can new construction materials be recycled? How will carbon emissions during construction be minimised? What is required to improve the energy efficiency of retained buildings?
8.11 Green infrastructure can deliver towards renewable energy targets with woodlands managed and harvested for fuel (coppicing, meadow cutting). Allotments, orchards and edible landscaping can all be designed with the community to promote cohesion and reduce the need for travel for food. Seating under/near trees for shade can be provided in public open space/communal areas. Areas of wildflower planting can encourage bees and create habitat for protected species. It is important to demonstrate retention of all methods of climate reduction in perpetuity: landscape management, SUDs management, decentralised energy networks for example.
8.12 The following list may prove useful, but is not exhaustive:
How are you reducing carbon emissions from the buildings?
- Have you made the fabric as energy efficient as possible?
- Have you looked at passive design and zero heating?
- Can you reach an Energy Performance Certificate of A?
How are you reducing consumption of fossil fuels?
- Have you looked at alternatives to gas for heating? (Biomass heating, heat pumps etc.)
- Are you including renewable energy and perhaps battery storage?
- Have you considered district heating?
- Are you including electric charging points for vehicles?
- Is your site laid out to increase sustainable transport choices?
Is the house/building resilient to future climate change?
- Have you included rainwater management, such as green roofs, rainwater harvesting, permeable paving at the building scale?
- Is the building resilient to overheating, through the use of tree planting, building shading and building design?
- Is the building resilient to surface water flooding following intense rainfall?
Is the site reducing emissions during construction?
- Have you considered low carbon materials?
- How are you reducing transport emissions?
Farming and Climate Change
8.13 The District has a large and varied agricultural industry and heritage. Climate change scientists have highlighted that certain intensive farming methods and high numbers of livestock are a major contributor to greenhouse gases and climate change. The planning system could be a useful tool in encouraging more sustainable farming practices, such as encouraging farmers to plant more trees, hedgerows and enhanced field margins to create a carbon store and improve biodiversity. In addition, the encouragement and support for more renewable and/or cleaner methods of on site power generation such as solar, wind, biomass and the use of ground source heat pumps.
NFU – British Livestock and Climate Change: Beyond Meat and Methane.
NFU – Delivering Britain's Clean Energy from the Land
What about minor and householder applications?
8.14 Whilst the Local Plan policies relate specifically to major applications, mitigating the effects of climate change and providing sustainable development is important for all proposals. For example, SuDS can be adapted for minor development of 9 or fewer dwellings, and solar panels fitted to suitable roof slopes of extensions. Information is available from the Committee on Climate Change giving suggestions for adapting existing properties.