Development Management SPD
2 Design principles
EXISTING DESIGN IN THE DISTRICT
2.1 Harborough Local Plan policy GD8 sets out that a high standard of new development will be sought in recognition of the importance of good design and built heritage of the District.
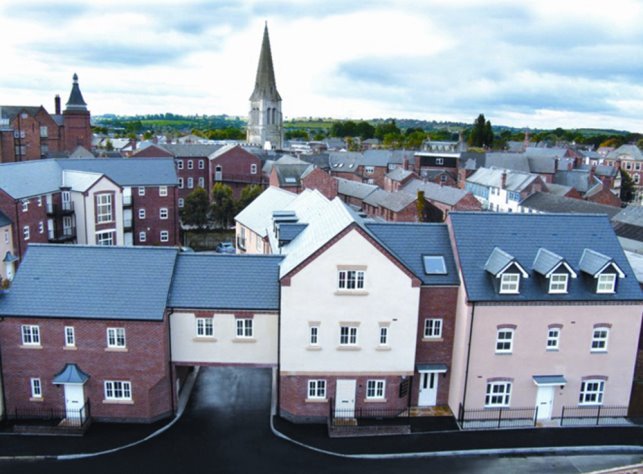
2.2 In appreciation of the existing quality and heritage of the District 62 Conservation Areas have been designated. The Grand Union Canal is also a Conservation Area.
NEW DEVELOPMENT PRINCIPLES
2.3 In order to determine the existing character of an area (and thereby understand the need for design to complement existing development), it is necessary to consider how the appearance of buildings is influenced by a number of key characteristics as follows:
Table 2.1 New development principles
|
Form |
Relates to the layout and shape of built development |
|
Massing |
Focuses on the building itself (i.e. the solid shape or bulk) |
|
Scale |
The overall size of a building, in relation to human activity and its surroundings |
|
Proportion |
Concerns the balance, symmetry, rhythm and features of a building |
|
Style |
A collection of identifiable elements that relate the building to a particular epoch or fashion; 'the aesthetics' |
|
Amenity |
Have a harmonious relationship with neighbouring uses without adversely affecting amenity such as by way of overlooking, loss of light or over-bearing impact |
|
Materials |
Have a significant impact on the overall appearance and often have a role in visually binding together disparate designs |
2.4 The layout of development including houses should aim to create a sense of place by relating buildings to each other in groups, having regard to site characteristics and the type of housing proposed. New development should not be viewed in isolation, but should have regard to neighbouring buildings and the townscape andlandscape of the widerlocality. Judgements have to be made having regard, for example, to the viewpoint of those who may view the development from outside. Development layouts which produce a 'hard edge' to the countryside must be avoided.
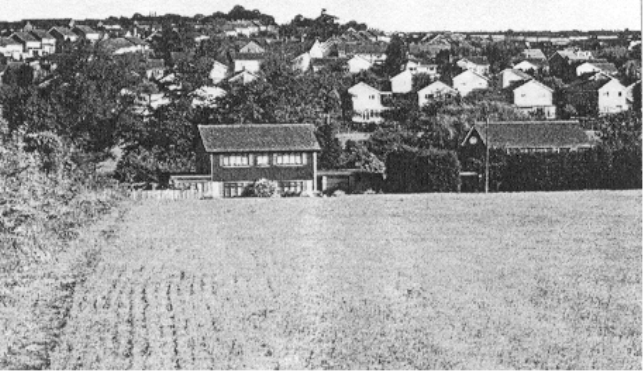
SEPARATION DISTANCES BETWEEN DWELLINGS AND BUILDINGS
2.5 The requirements for daylight, sunlight, privacy and prevention of overshadowing for existing and proposed dwellings need to be considered. Where proposed development adjoins existing housing, the outlook of existing and future residents should usually be addressed. It is important that making efficient use of land is done in parallel with providing good residential amenity. Over many years the Council has provided guidelines on separation distances. Their successful application attests to their helpful value and relevance.
2.6 In general, the Local Planning Authority will require a minimum distance of 21 metres between facingelevations containing principal windows[1] serving habitable rooms and a minimum distance of 14 metres between a blank elevation and an elevation containing a principal window (see Fig 2.1 and Fig 2.2). These standards will be applied flexibly depending on the individual merits of each site and factors including:
- building at a lower level than neighbouring property: The overall height may reduce the impact of an extension.
- Orientation and especially minimising impact of development south of neighbouring property.
- the existence of substantial boundary treatment: high walls or fences can sometimes mean that single-storey extensions will not significantly add to existing levels of overbearing or enclosure.
- window arrangements: where the room of the affected property benefits from other window(s) providing significant outlook or the window affected is 'secondary' within the room.
- Building scale: A different impact is likely from single or three storey development adjoining two storey building.
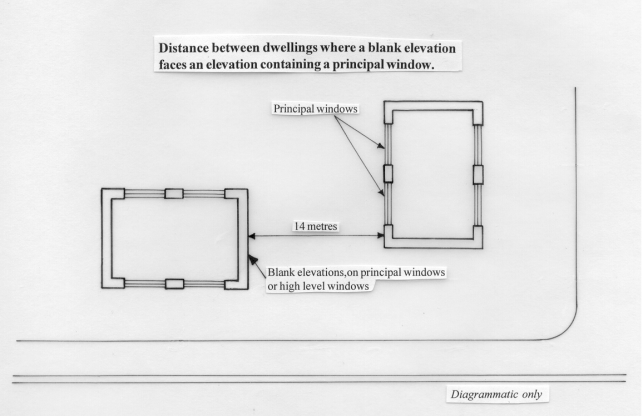
Fig. 2.1 Minimum distance of 14 metres between a blank elevation and an elevation containing a principal window
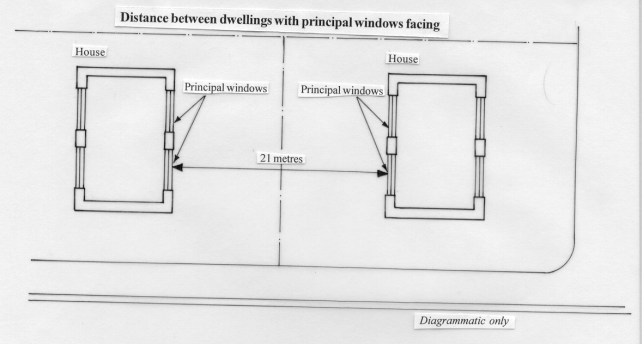
Fig. 2.2 Minimum distance of 21 metres between facing elevations containing principal windows serving habitable rooms
DISTANCE SEPARATION BETWEEN DIFFERENT STOREY BUILDINGS
2.7 The impact of new building is also significant where it directly faces windows of rooms in existing dwellings and building of different size and stories. Table 2.2 shows the distance separation standards which the Council will apply in such circumstances:
Table 2.2 Distance separation between different storey buildings
|
Ground floor windows of habitable rooms to two - storey structure |
14m |
See Fig. 2.3 |
|
Ground floor windows of habitable rooms to three - storey structure |
18m |
See Fig. 2.3 |
These standards will also apply between developments having the same overall difference in height e.g. first floor windows to three storey development would require a separation of 14m (the difference in height being one storey). (Fig. 2.3)
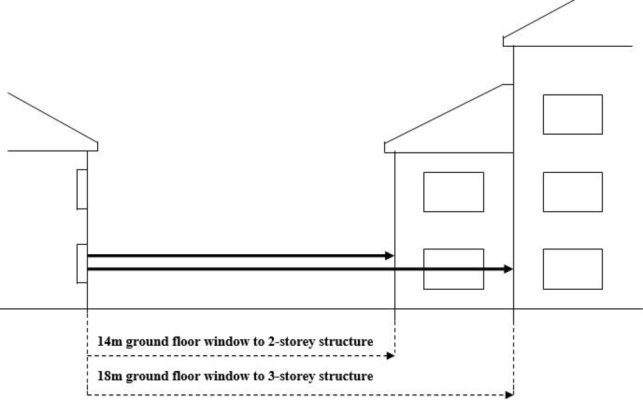
Fig. 2.3 Distance Separation
OFF STREET CAR PARKING
2.8 The Leicestershire Highway Design Guide produced by Leicestershire County Council gives the normal maximum vehicular parking standards for development.
2.9 Car parking provision should take into account:
- the control of on-street parking in the area;
- the development's exact nature and likely use;
- its geographical location;
- the standard of the surrounding road network and the traffic and parking conditions on it; and
- how accessible the development is using other methods of transport, including public transport, walking or cycling.
2.10 For residential development of 1 to 5 houses the Leicestershire Highway Design Guide gives the following standards[2]:
One space for each dwelling:
- where car ownership may be low, such as town centres and other locations where services can easily be reached by walking, cycling or public transport.
Two spaces for each dwelling:
- in urban locations with poor access to services and poor public transport;
- for three-bedroom dwellings in suburban or rural areas; and
- in other locations where car ownership is likely to be higher than locations that are better served by public transport.
Three spaces for each dwelling:
- for four-bedroom dwellings in suburban or rural areas; or
- other locations where car ownership is likely to be higher than locations that are better served by public transport.
2.11 Residential off-street parking should be close to the dwellings served to make sure that they are fully used. This will minimise the possibility of on-street parking problems. Separate parking areas which are remote from some or all of the properties that they serve, and which cannot be easily observed should be avoided. These can result in on-street parking problems and also crime, anti-social behaviour and maintenance problems which discourage their use and affects the overall quality and appearance of a development.
2.12 Anecdotal experience with some developments is that residents make little or no use of parking courts. As general guidance to avoid potential problems, remote parking areas if unavoidable should normally:
- be located near to the main entrances to the properties that it serves, with as short and direct a walking route as is possible between the parking court and the property;
- be secure, including enjoying good natural observation from neighboring buildings and not be surrounded by blank walls or close-boarded fences and so on;
- be well lit;
- limit planting to low ground cover only;
- be suitably surfaced and drained, and you will be expected to provide clear details of future maintenance responsibilities;
- have clearly-designated spaces for individual dwellings; and
- have open pedestrian routes to the parking area where possible.
2.13 Traditional buildings usually have garages detached from the dwelling, provided as ancillary buildings within the curtilage of the dwelling house. Such an arrangement may be preferable to integral garages which are a characteristic of estate development and can sometimes be out of scale and keeping with local character.
PORCHES
2.14 Well-designed porches can enhance and add individual character to a dwelling. Porch design should be simple and the materials should be sympathetic to the dwelling and surroundings. Both flat roof and pitched roof canopies can be acceptable if handled sensitively. Canopies which are a continuation of the garage roof and large, enclosed porches to the front of the dwelling are often out of keeping with traditional buildings and should be avoided.
WINDOWS
2.15 The size, proportioning, number and position of the windows should be sympathetic to the design of the dwelling to provide a satisfactory and well-proportioned appearance. The design of the windows and treatment of window surrounds should incorporate features that are a characteristic of the surrounding area (for example, arched brick lintel and brick cills). Over detailed window designs and large dormer windows should be avoided. (Fig. 2.4)
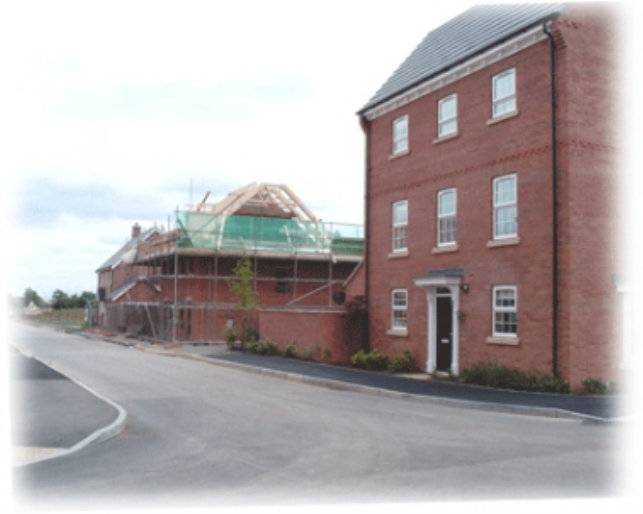
Fig. 2.4 Example of windows
FASCIA BOARDS AND BARGEBOARDS
2.16 Sensitive brick detailing below the eaves is preferred to fascia boards. If required, the amount of fascia board used should not be excessive. Bulky bargeboards and sofits are a modern technique and are almost always inappropriate in a traditional or historic setting.Where fascia/bargeboards are used, the use of a dark brown paint is normally more in keeping and less prominent than white paint.
CHIMNEYS
2.17 Chimneys are a traditional feature of the existing settlements and wherever possible, should be incorporated into design to enhance the overall appearance. Chimney stacks, usually rectangular in proportion and on the ridge line have always been important features on older buildings. Whenever possible the opportunity to create a chimney on new buildings or building extensions should be taken even if they contain flues to boiler and heating appliances. The chimney should be integral with the house design.
MATERIALS
2.18 Materials should generally reflect the surrounding buildings in terms of colour and texture. Excessive mixtures should be avoided. Red/orange brick is common throughout the District but the use of ironstone and render is also characteristic of certain areas. The selection of materials should be related to the character of the area. The roof material should be of a similar type and colour as adjacent properties and should complement the colour and texture of the walls. In dealing with applications, including discharge of conditions, the LPA may refuse any submission not complying with this guidance.
WASTE COLLECTION AND STORAGE
2.19 The style and layout of the development should provide storage space for waste collection and recycling bins. Harborough District Council operates up to a three bin collection system and encourages maximum recycling from each property. To maximise this service requires a minimum storage area for three x 240 litre wheeled bins at a new build property. The standard (average) dimensions of a 240 litre wheeled bin are height 1075mm, length 580mm and width 725mm.
OPEN SPACE
2.20 The layout of new residential developments should take account of the need to provide public open space. Further advice on the amount, location and type of open space may be found within Harborough District Council (HDC) document: Provision for Open Space Sport and Recreation (2015).
CRIME PREVENTION AND DESIGN
2.21 Crime prevention measures should be included at the initial design stage of any development, be it for housing, shops, business areas, schools, play areas, open spaces, footpaths, roads or car parks.
2.22 Proposals should avoid creating isolated development, such as groups of houses, away from natural security and surveillance. Footpaths should be wide and attractive enough to use. This means that generally they should be short, direct, open to view and lit either directly or indirectly. Footpaths passing along the rear boundary of properties should be avoided.
2.23 Carefully designed and maintained planting can enhance the appearance of an area and used well it can also protect buildings and spaces. Used unwisely it can create hiding spaces and hidden areas.
2.24 Security shutters are rarely attractive. Solid roller shutters invariably result in a 'dead' appearance, attract graffiti and contribute to a hostile environment if repeated along a street frontage. Open grill shutters are more acceptable environmentally and enable intruders to be seen by passers-by. Unattractive shutters can deter the public from using such areas and the benefits from passing surveillance are lost.
SELF BUILD AND CUSTOM HOUSEBUILDING
2.25 As Planning Authority the Council has a duty to plan for a range and mix of housing to meet needs. The Government is keen to support diversification of the house building market and in particular those who wish to build or commission their own homes. Under the Self-build and Custom Housebuilding Act 2015 the Council has a duty to maintain a register of those individuals and groups wishing to build their own homes- the Self-build and Custom Housebuilding Register (www.harborough.gov.uk/self-build).
2.26 Policy H5 of the adopted Harborough Local Plan 2011-2031 supports proposals for self-build and custom build housing in locations suitable for housing. Information relating to the Council's Self-build and Custom Housebuilding Register is kept under review and updates on the level of need for serviced plots, and developments that have helped to meet that need, will be published in the Authority Monitoring Report (AMR). The latest AMR will therefore represent the most recent published information on the need for self and custom build plots. However, as people can apply to join or leave register at any time, potentially more up to date information will be available from the Strategic Planning Team.
2.27 Where developers are required to provide self-build plots as part of a wider development, the minimum standards for a serviced plot will be expected to reflect the 2015 Act (further clarified by the Self-build Custom Housebuilding Regulations 2016). This defines a serviced plot of land as a plot of land that has access to a public highway and has connections for electricity, water and waste water, or can, in the opinion of the local planning authority, be provided with those things before planning permission expires. The Council also considers that broadband connection at the plot boundary should be made available.
OLDER AND DISABLED PERSONS HOUSING
2.28 The Council encourages early discussions with both Development Management and Housing Strategy/Enabling Officers for any application for housing aimed specifically at older and/or disabled people. An applicant should also seek early input from other key stakeholders, for example Leicestershire County Council Adult Social Care, and feed their advice into the proposals. The Planning Practice Guidance (PPG) on Housing for Older and Disabled People was published in June 2019. The PPG recognises that there is a range of different types of specialist housing designed to meet the diverse needs of older people, which can include age-restricted general market housing, retirement living or sheltered housing, Extra care housing or housing-with-care, and residential care homes and nursing homes. This is not a definitive list. The PPG notes that there is a significant amount of variability in the types of specialist housing for older people and that any single development may contain a range of different types of specialist housing.
2.29 The PPG also notes that it is for the local planning authority to consider within which Use Class a development for specialist housing for older people falls (i.e. C2 [Residential Institutions] or C3 [Dwelling houses]). The Council recognises the increasing diversification of products within the specialist housing field. Depending on the nature of the development which is proposed, additional information to help support the Use Class of the proposal may be required. This is likely to be particularly important for schemes where a range of housing types and/or products is being provided and/or a range of disabled and/or older person's needs is being met.
2.30 Harborough Local Plan Policy H4 is clear that well-designed specialist forms of accommodation will be supported in appropriate locations, taking into account housing demands and needs. It would, therefore, be helpful for proposals to include reference to the specific older and disabled persons' needs which are proposed to be met (for example, is it age-restricted housing alone, or is it targeted at frail elderly people, or people needing care). It will be important to show how any specific identified needs will be met and how this will be secured through the planning process; usually via Planning Condition or Section 106 Agreement. For example, if the scheme is seeking to provide housing for those in need of care, how will the need for care be assessed and how will the care package be secured. It will also be important to link the location and the demand/need, including setting out how the location of the proposed development will meet the needs of future residents.
2.31 The Council recognises the benefits of single-level housing options (apartments and bungalows) for older and disabled people. Similarly, the Council recognises that additional financial costs may be incurred with specialist housing, for example higher build specifications for particular groups - such a hoists or specialist glass, specific features such as extra wide doorways and/or larger rooms to allow for wheelchair turning, or the inclusion of treatment/therapy rooms. The need for overnight staff accommodation and/or the provision of communal spaces, and/or disabled buggy parking and charging facilities within extra-care and other specialist housing developments may impact on scheme design and financial viability of the scheme. For a scheme to work effectively from a resident and/or housing management perspective, there may also be a minimum or maximum number of units depending upon the target group. Therefore, when negotiating the size, type and tenure of specialist housing, the Council will adopt a pragmatic and flexible approach if required, informed by evidence of need, demand, locational sustainability criteria, viability and deliverability/management needs, as appropriate.