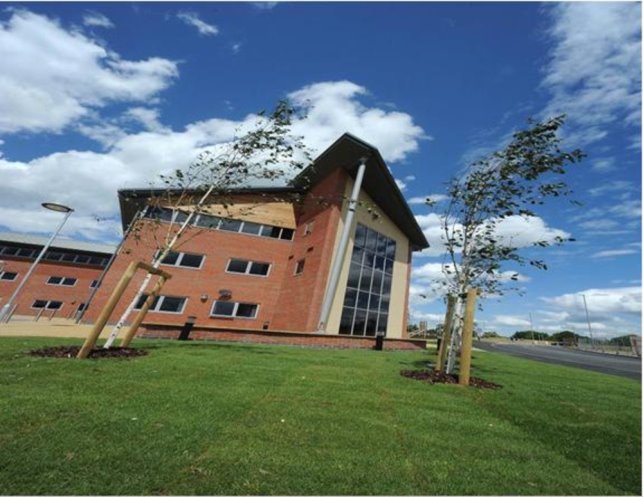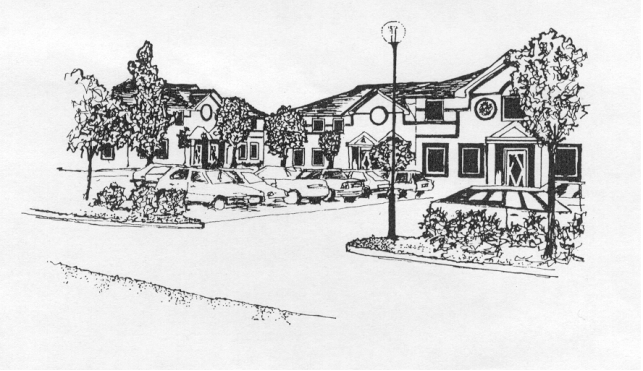Development Management SPD
5 Employment and commercial development
5.1 Local Plan Policy BE1: Provision of new business development confirms economic and employment development will be enabled within Harborough district
5.2 When making an assessment as to whether a new or extended employment use would be appropriate issues such as compatibility with existing surrounding land uses (including potential impact on neighbouring amenity), access arrangements, impact on the character and appearance of the area shall be taken into account (Fig. 5.1)

Fig. 5.1 Harborough Innovation Centre
5.3 Harborough district's good communication links and location make it a good area for distribution and logistics (warehousing) development. This is most obviously typified by the successful Magna Park off the A5.
5.4 The proportion, massing and scale of industrial and commercial buildings calls for particular care to ensure that they contain visual interest and relate satisfactorily to their local environment and adjacent buildings. The choice of materials and their colouring will be particularly important aspects in the design of such buildings. The use of dark colours on roofs for example can make a building appear less intrusive. Similarly gradated light grey and blue cladding has been successfully implemented at Magna Park on large buildings.
5.5 Service areas and other ancillary features should normally be bounded by screen walls and/or planting, and positioned adjacent to parts of the main building where their impact will be minimised.
LANDSCAPE AND PLANTING
5.6 The treatment of the boundaries of the development will require careful examination. Wherever possible existing natural vegetation within and on the peripheries of the sites should be retained and incorporated within landscaping proposals. This is particularly important given that the majority of the employment sites are located on the edge of settlements in semi-rural locations.
5.7 Landscaping should be viewed as an integral part of the development and should complement building design. A high standard of landscaping will be essential to the effective development of employment sites. This should include both the retention of existing landscape features and the creation of new ones, where appropriate. Wherever possible suitable native species should be used and consideration should be given to seasonal changes and vegetative cover. Large areas of planting should be linked to open spaces designed to have some nature conservation value. (Fig. 5.2)

Fig. 5.2 Landscape and planting at employment developments
CAR PARKING AND SIGNAGE
5.8 Car parking to be provided in accordance with Leicestershire Highway Design Guide:
Table 5.1 Normal maximum parking standards (non residential) in Leicestershire (from Table DG11 Leicestershire Highway Design)
|
Use |
Normal maximum parking standard based on one space for every square metre (m2) of gross floorspace unless otherwise stated |
Threshold for applying the standard (gross floorspace) |
|
Food retail |
One space for every 14m2 |
1000m2 |
|
Non food retail |
One space for every 20m2 |
1000m2 |
|
B1 Office |
Urban town centre or edge of centre: One space for every 60m2 Rest of urban town: One space for every 35m2 Rural town centre or edge of centre: One space for every 40m2 Rest of rural town: One space for every 30m2 Out of any town One space for every 30m2 |
2500m2 |
|
B1 Non-office and B2 General industry |
Urban town centre or edge of centre: One space for every 130m2 Rest of urban town: One space for every 80m2 Rural town centre or edge of centre One space for every 90m2 Rest of rural town: One space for every 65m2 Out of any town One space for every 55m2 |
2500m2 |
|
B8 Warehousing |
Urban town centre or edge of centre One space for every 300m2 Rest of urban town One space for every 180m2 Rural town centre/edge of centre One space for every 200m2 Rest of rural town One space for every 150m2 Out of any town One space for every 120m2 |
2500m2 |
|
Cinemas and conference facilities |
One space for every five seats |
1000m2 |
|
D2 (other than cinemas, conference facilities and stadia) |
One space for every 22m2 |
1000m2 |
|
Higher and further education |
One space for every two staff plus one space for every 15 students |
2500m2 |
5.9 Signage should be considered as an integral aspect of the design of buildings and the plot. Thoughtful use of individual lettering or other appropriate design solutions will be encouraged. They should relate to the scale of any building and surrounding and not create clutter from a preponderance of advertisement.
5.10 Whilst signs are an integral part of any company's corporate identity, they should not become dominant within the environment of individual industrial areas. The number of signs and adverts must be kept to a minimum to avoid confusion and clutter.
5.11 In certain circumstances the use of flag poles will be permitted, especially where they would add visual interest and vitality to the industrial area concerned. General advertisement hoardings, pillars and posters will not be permitted.